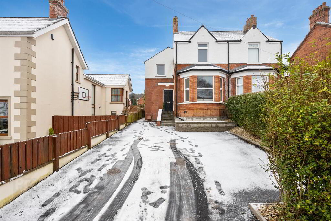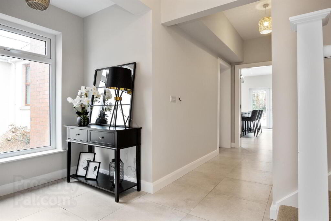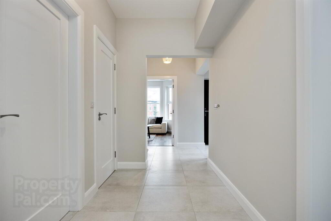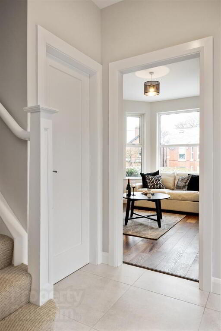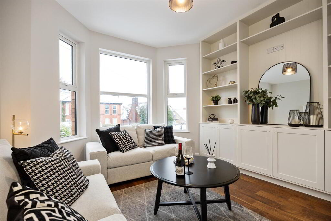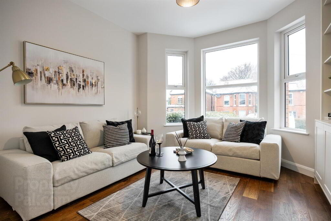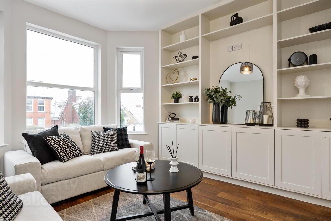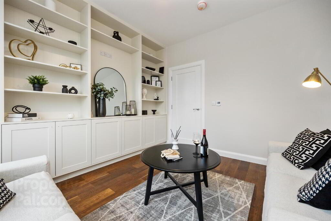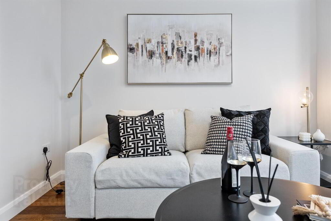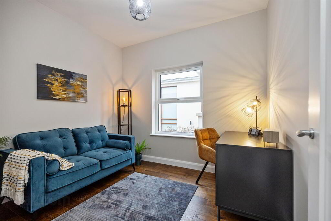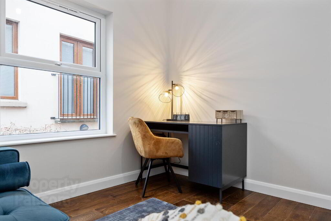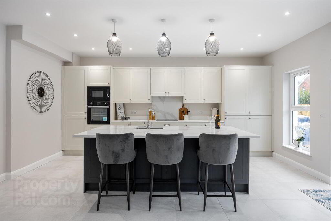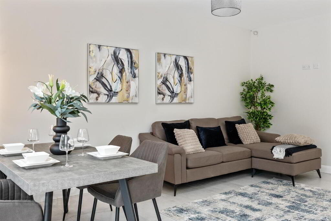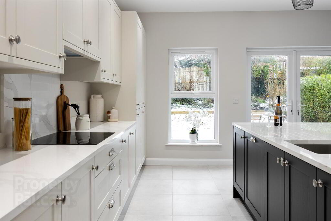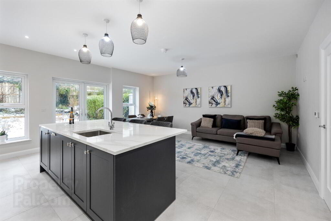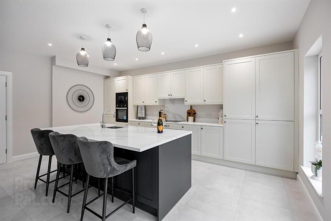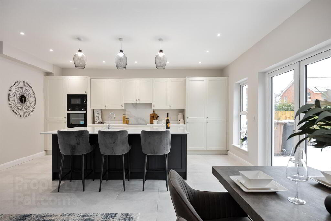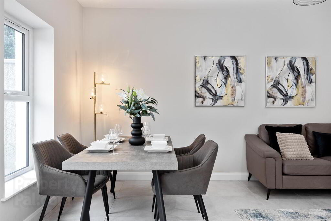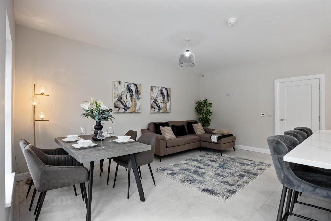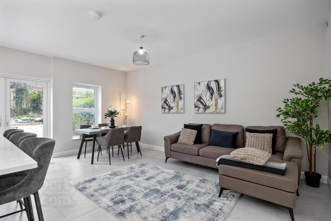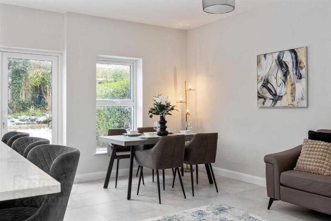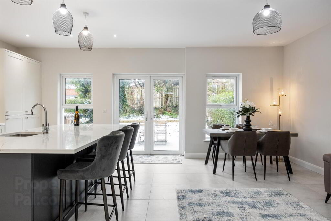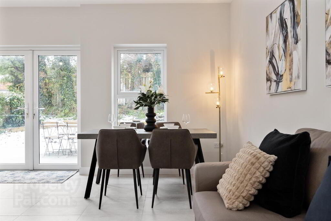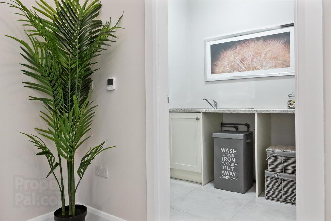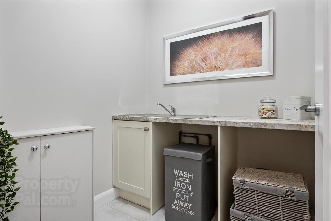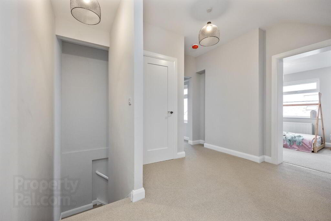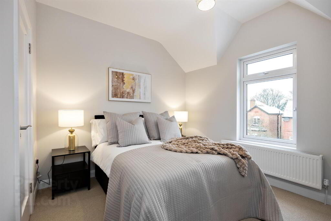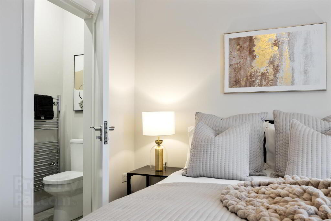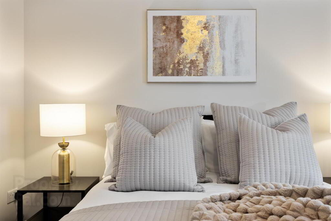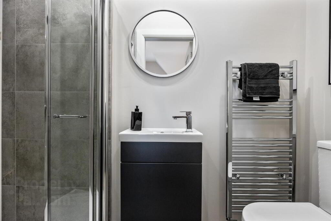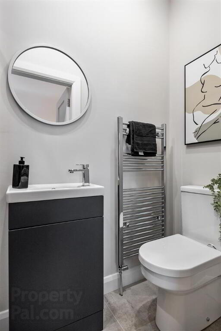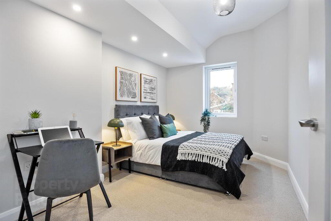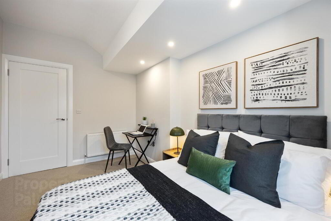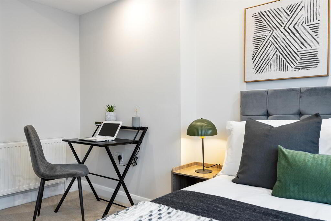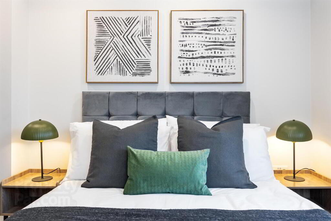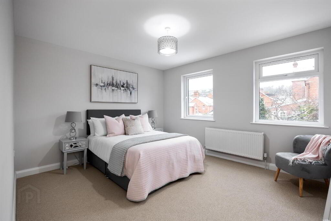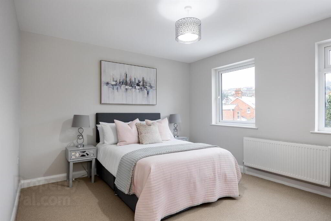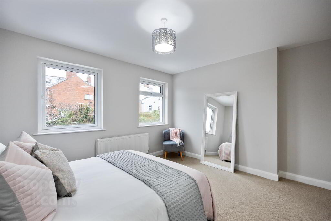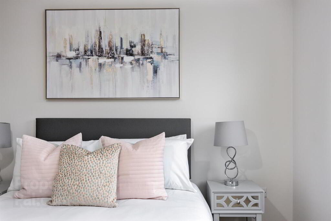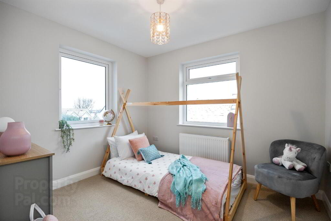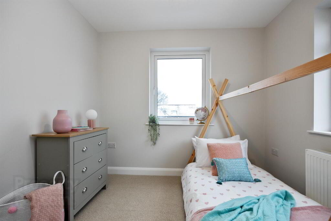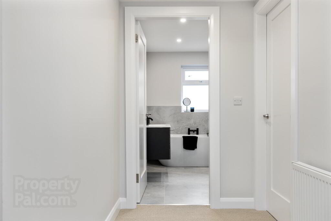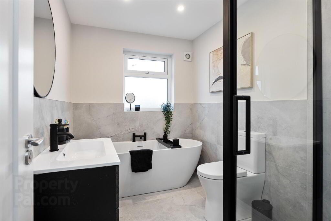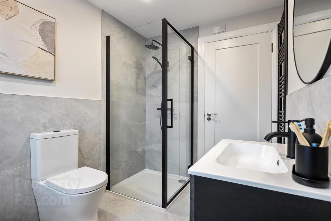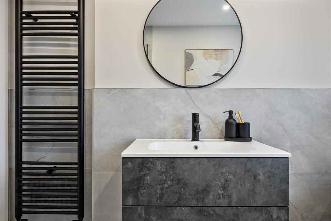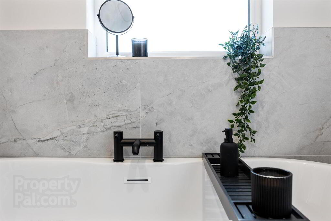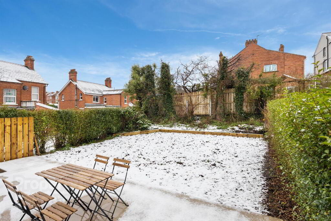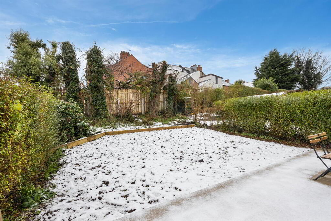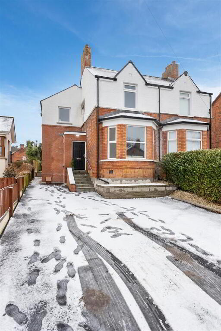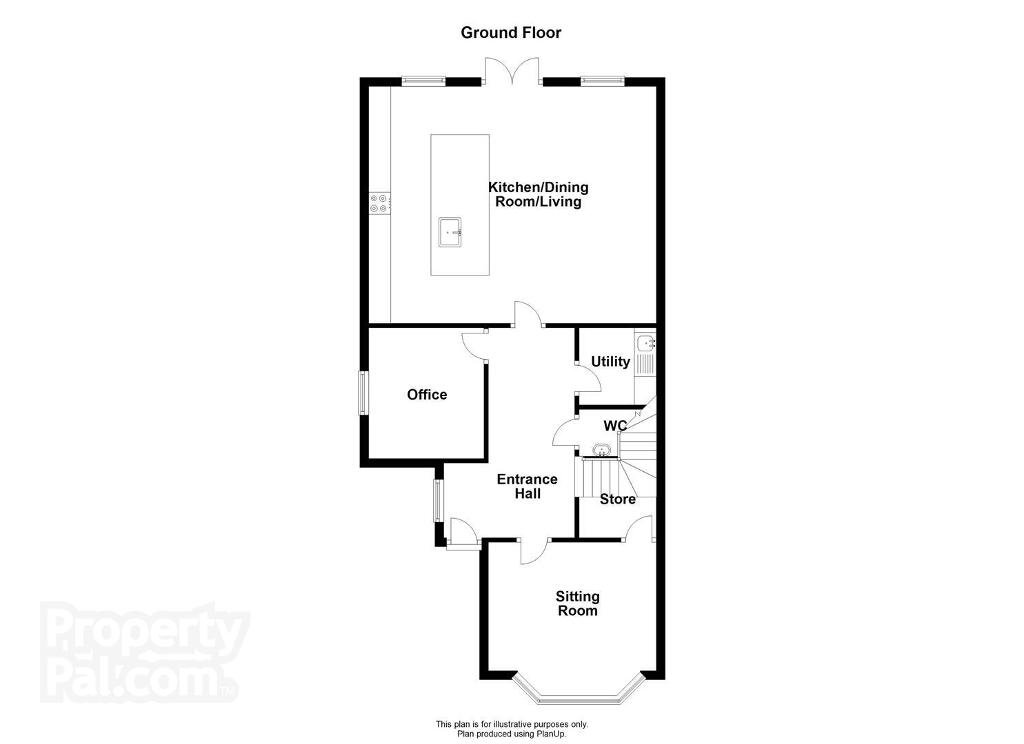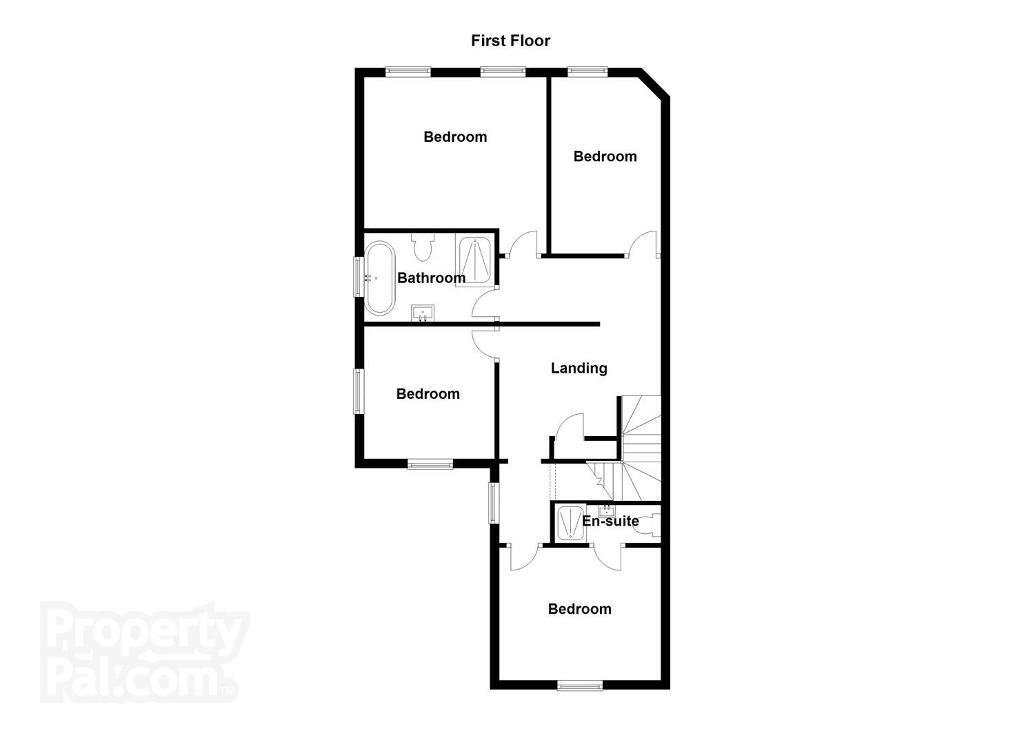
4 Downshire Road, Rosetta / Cregagh, Belfast, BT6 9JL
4 Bed Semi-detached House For Sale
£399,950
Print additional images & map (disable to save ink)
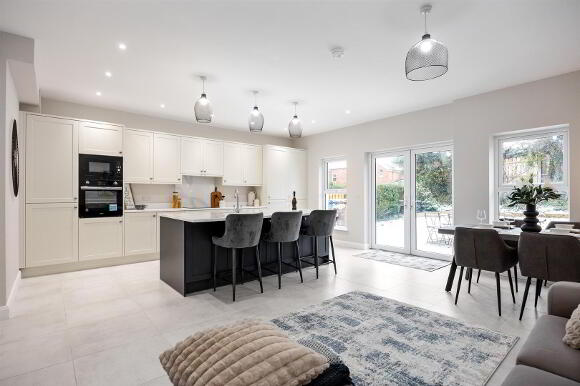
Telephone:
028 9099 2884View Online:
www.gerardmcclinton.co.uk/926485Key Information
| Address | 4 Downshire Road, Rosetta / Cregagh, Belfast, BT6 9JL |
|---|---|
| Price | Last listed at Offers over £399,950 |
| Style | Semi-detached House |
| Bedrooms | 4 |
| Receptions | 3 |
| Bathrooms | 3 |
| Heating | Gas |
| Status | Sale Agreed |
Features
- OPEN VIEWING CANCELLED ***
- 4 Bedrooms - Master with En Suite
- 2 Separate Sitting Rooms
- Spacious Kitchen, Dining, Family Room with Double Doors to the Rear Garden
- Exquisite Fitted Kitchen with Central Island & Integrated Appliances
- Separate Utility Room with Plumbing for Washing Machine & Tumble Dryer
- Stunning Bathroom with 4 Piece White Suite and Striking Matt Black Fittings
- Underfloor Heating Via Gas Fired Boiler
- New Roof, Rewired, Replumbed, Damp Proof Course
- Extended & Refurbished To A Stunning Specification
Additional Information
Situated in one of the most convenient and desirable residential areas in East Belfast, between Rosetta and The Cregagh Road, this stunning semi-detached home has recently undergone an extensive refurbishment and a substantial double-storey extension has been added.
As you enter the property, you'll be greeted by an impressive entrance hall with a cloakroom and a separate storage area. Towards the front of the house, there is a comfortable sitting room with a bay window and a bespoke wall unit. Additionally, there is a second sitting room or snug room that could serve as a perfect TV room or office space. Towards the rear, you'll find the spacious kitchen, dining, and family room. This area boasts a superb range of luxury kitchen units, quartz worktops, integrated appliances, and a large central island. Undoubtedly, this space serves as the heart of the home. The ground floor features beautiful tiled flooring with underfloor heating, and each room has its own digital control panel, allowing individual control of the temperature in each area.
Moving to the first floor, you'll discover four generously sized double bedrooms, all bright and finished with new carpeting. The master bedroom benefits from a newly created en-suite shower room, complete with a thermostatic shower, WC, and wash hand basin. The family bathroom is equally impressive, featuring a new classic white suite with a freestanding bath, separate shower cubicle, wash hand basin, and a vanity unit, all complemented by striking matt black fittings.
Notable works have been carried out throughout the property, including a new roof, damp proof course, rewiring, replumbing with a new gas central heating system, new windows and external doors, replastering, full redecoration, and new flooring throughout.
For more property content remember to check out Instagram: @belfastestateagent
As you enter the property, you'll be greeted by an impressive entrance hall with a cloakroom and a separate storage area. Towards the front of the house, there is a comfortable sitting room with a bay window and a bespoke wall unit. Additionally, there is a second sitting room or snug room that could serve as a perfect TV room or office space. Towards the rear, you'll find the spacious kitchen, dining, and family room. This area boasts a superb range of luxury kitchen units, quartz worktops, integrated appliances, and a large central island. Undoubtedly, this space serves as the heart of the home. The ground floor features beautiful tiled flooring with underfloor heating, and each room has its own digital control panel, allowing individual control of the temperature in each area.
Moving to the first floor, you'll discover four generously sized double bedrooms, all bright and finished with new carpeting. The master bedroom benefits from a newly created en-suite shower room, complete with a thermostatic shower, WC, and wash hand basin. The family bathroom is equally impressive, featuring a new classic white suite with a freestanding bath, separate shower cubicle, wash hand basin, and a vanity unit, all complemented by striking matt black fittings.
Notable works have been carried out throughout the property, including a new roof, damp proof course, rewiring, replumbing with a new gas central heating system, new windows and external doors, replastering, full redecoration, and new flooring throughout.
For more property content remember to check out Instagram: @belfastestateagent
- Entrance Hall
- Spacious entrance hall with composite entrance door, tiled flooring with underfloor heating, pvc double glazed window to side, storage cupboard and staircase to first floor
- Cloakroom / WC
- Tiled floor with underfloor heating, low flush wc, wash hand basin, extractor fan
- Sitting Room 3.8 x 3.57 (12'5" x 11'8")
- Attractive bay window to front with Upvc double glazing, laminate wooden floor with under floor heating, bespoke wooden wall unit with shelving and high level sockets
- Reception 2 3 x 2.67 (9'10" x 8'9")
- Laminate wooden flooring with under floor heating, Upvc double glazed window to side
- Utility Room 1.8 x 1.7 (5'10" x 5'6")
- Tiled flooring with under floor heating, worktop with single drainer sink unit, plumbed for washing machine and tumble dryer, extractor fan
- Kitchen Dining Family Room 6.6 x 5.5 (21'7" x 18'0")
- A truly magnificent room and without a doubt this will be the hub of the home, tiled flooring with under floor heating, Upvc double glazed doors and windows overlooking the rear garden, ample seating and dining space. The kitchen comprises a vast range of light coloured wall and floor units with central deep drawer unit, all with soft close doors. Enclosed gas central heating boiler, integrated electric oven, microwave, 4 ring electric hob and fridge freezer. The central island with contrast darker colours and quartz worktop is superb with its feature sink unit, integrated dishwasher and seating counter.
- First Floor Landing
- New carpet, storage cupboard
- Master Bedroom 3.6 x 3 (11'9" x 9'10")
- Upvc double glazed window, new fitted carpet, radiator, door to:
- En Suite
- Tiled floor, shower cubicle with thermostatic shower, classic white wash hand basin with deep blue vanity unit under, close coupled wc, radiator, extractor fan
- Bedroom 2 3 x 2.67 (9'10" x 8'9")
- Upvc double glazed window, newly laid carpet, radiator
- Bedroom 3 3.9 x 2.5 (12'9" x 8'2")
- Upvc double glazed window, newly laid carpet, radiator
- Bedroom 4 3.78 x 3.4 (12'4" x 11'1")
- Upvc double glazed window, newly laid carpet, radiator
- Bathroom 2.88 x 2.5 (9'5" x 8'2")
- Upvc double glazed window, tiled floor, a stunning bathroom suite comprising free standing bath with matt black mixer taps, separate shower cubicle with matt black door surround and thermostatic shower unit, wash hand basin with vanity unit and matt black mixer taps
- Outside
- Outside: Tarmacadam driveway with ample car parking, rear garden with raised paved patio area
-
Gerard McClinton Estate Agent

028 9099 2884

