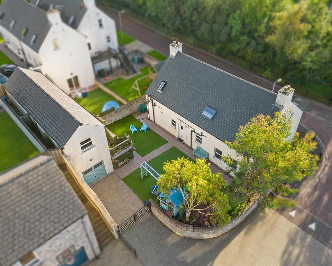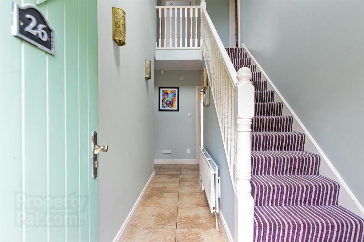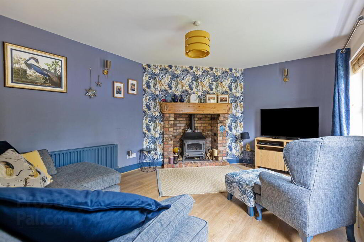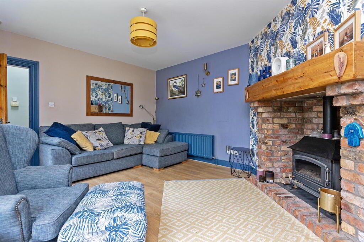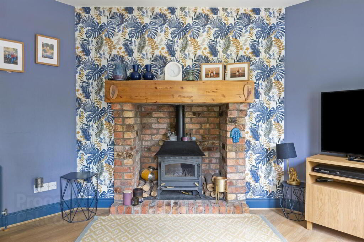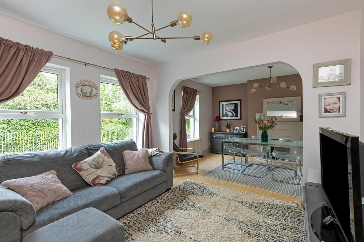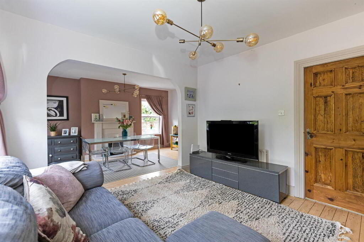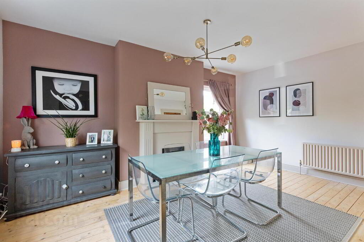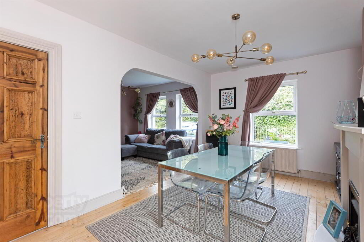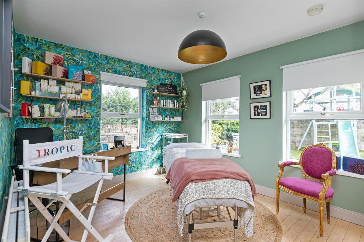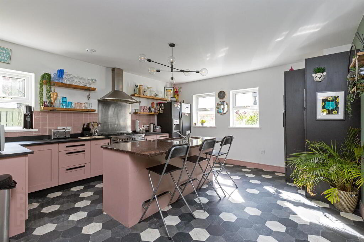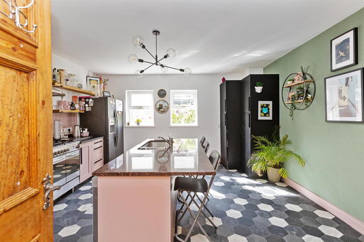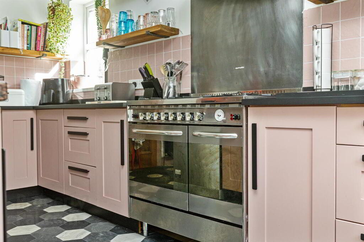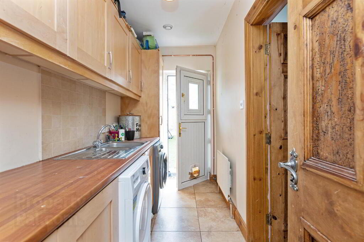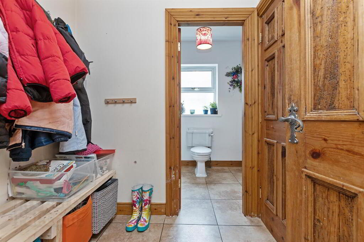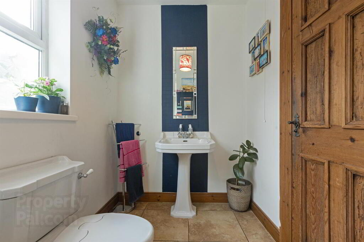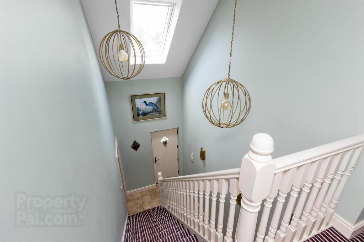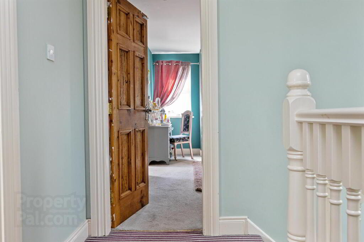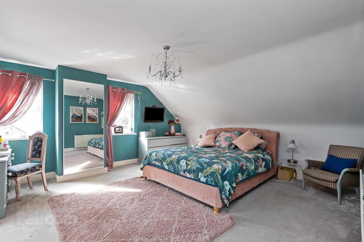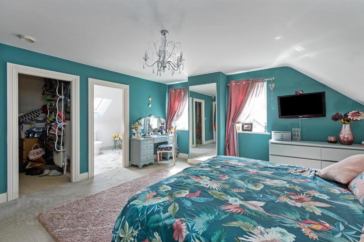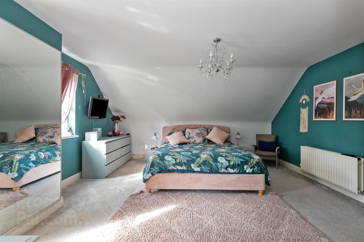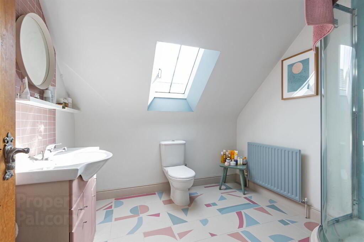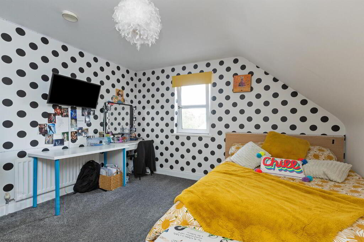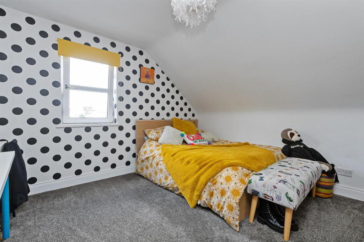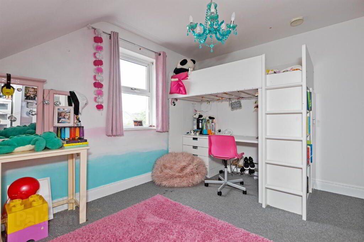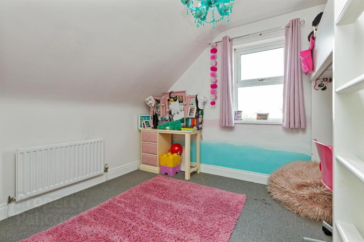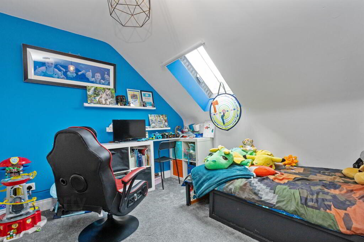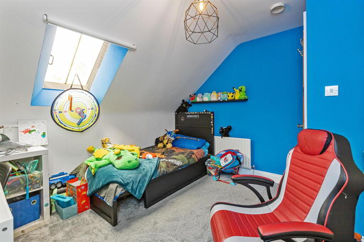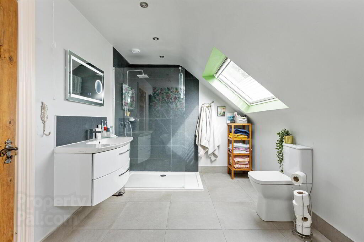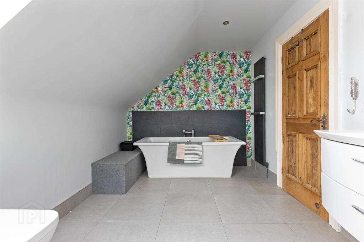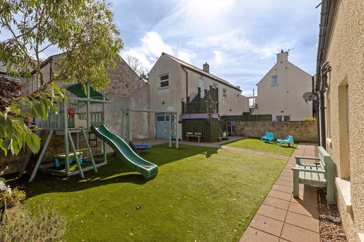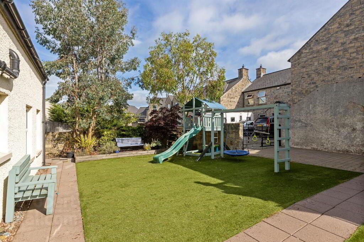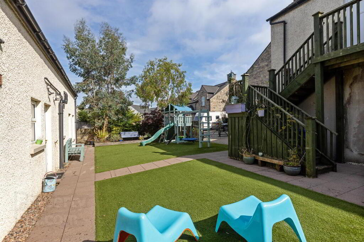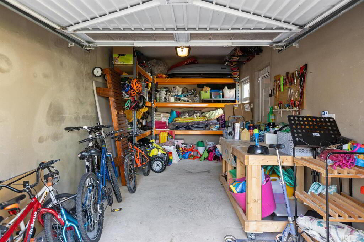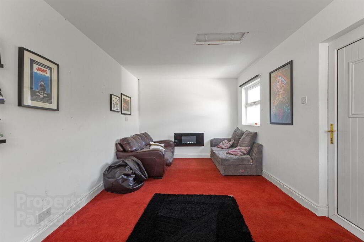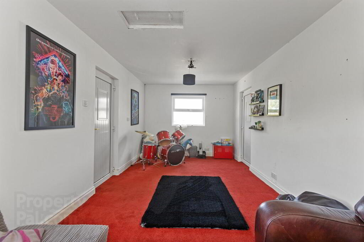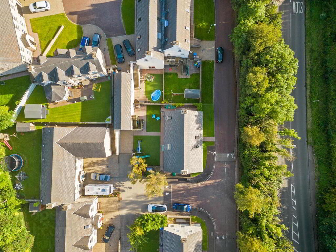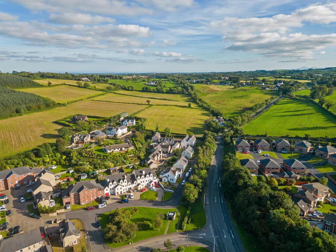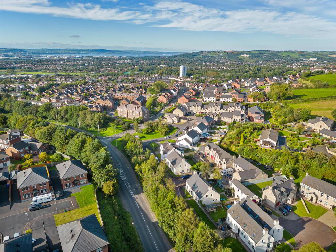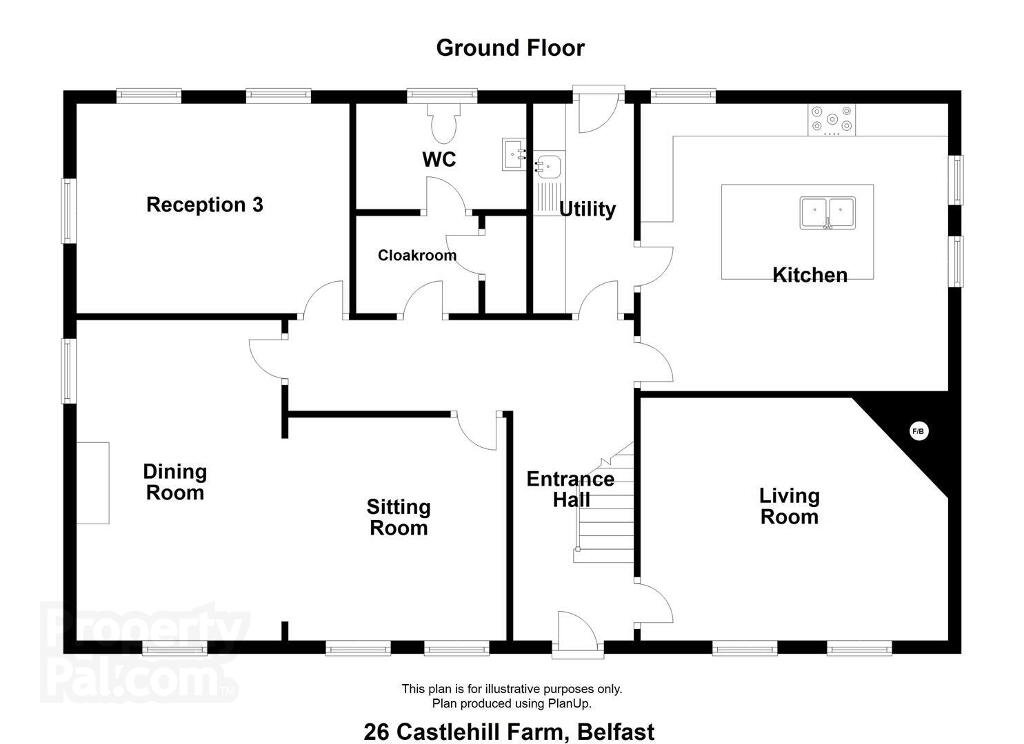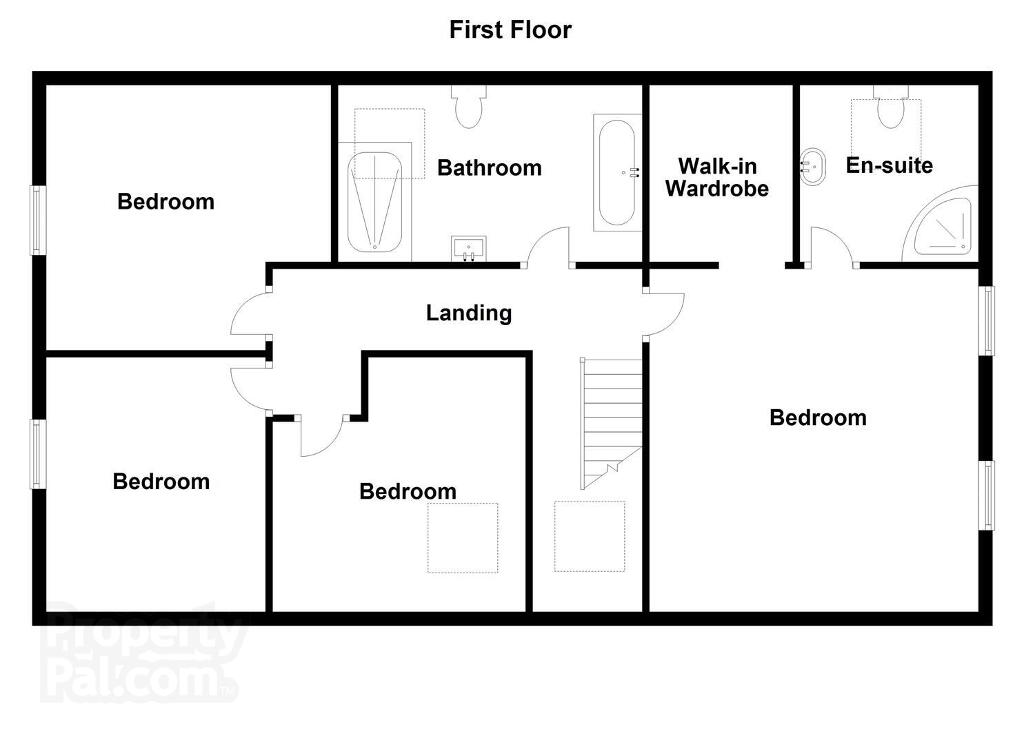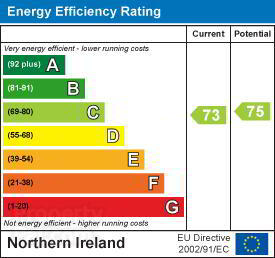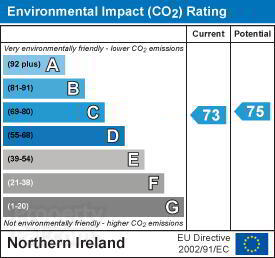
26 Castlehill Farm, Castlereagh, Belfast, BT5 7GU
4 Bed Detached House For Sale
£375,000
Print additional images & map (disable to save ink)
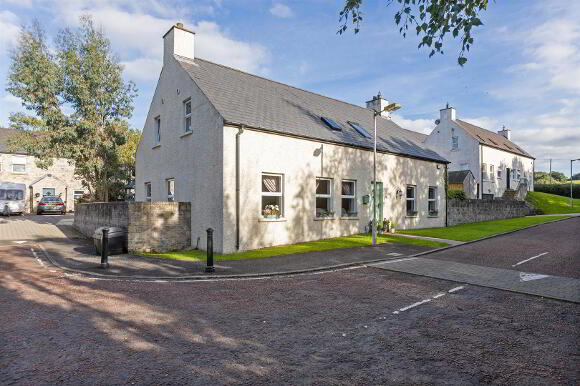
Telephone:
028 9099 2884View Online:
www.gerardmcclinton.co.uk/908077Key Information
| Address | 26 Castlehill Farm, Castlereagh, Belfast, BT5 7GU |
|---|---|
| Price | Last listed at Offers around £375,000 |
| Style | Detached House |
| Bedrooms | 4 |
| Receptions | 3 |
| Bathrooms | 3 |
| EPC Rating | C73/C75 (CO2: C73/C75) |
| Status | Sale Agreed |
Features
- Spacious 2600sqft Detached Family Home
- 4 Bedrooms - Master Suite with Walk in Robe & En Suite Shower Room
- 3 Reception Rooms
- Luxurious Family Bathroom Suite
- Ground Floor WC and Separate Cloaks Room
- Modern Build Home Combined with Cottage Charm
- Superb Family Garden with Recently Laid Synthetic Grass & Patio Area
- Driveway to Garage with First Floor Office Space / Playroom - (Ideal for those working from home)
- Beautiful Location Yet Minutes From the Outer Ring & Belfast City Centre
Additional Information
This is a deceptively spacious home. From outside, you would be forgiven to think this is a quaint detached cottage, but it is a different story when you get inside.
This large 2600 sqft detached family home, built approx 20 years ago, comprises 4 bedrooms, one of which is a large master suite with walk-in robe and en-suite shower room, a contemporary luxury bathroom suite with both shower cubicle and bath, 3 sitting rooms, which includes two generous living rooms and a snug / office. There is a large family dining kitchen with a central island with a breakfast area, and a separate utility room and cloakroom.
Outside to the rear, there is a garage with office accommodation above. This could be used as office space if you work from home or a playroom for the children. The garden has been superbly maintained and now benefits from all weather synthetic grass for easy maintenance and paved areas that catch the evening sun.
This property is located in an extremely desirable residential location off the Ballygowan Road. The outer ring is minutes away, Belfast City Centre is very easily accessible and you have the benefit of a superb selection of local amenities, schools and shopping facilities all within easy reach.
For more property content remember to check out Instagram: @belfastestateagent
This large 2600 sqft detached family home, built approx 20 years ago, comprises 4 bedrooms, one of which is a large master suite with walk-in robe and en-suite shower room, a contemporary luxury bathroom suite with both shower cubicle and bath, 3 sitting rooms, which includes two generous living rooms and a snug / office. There is a large family dining kitchen with a central island with a breakfast area, and a separate utility room and cloakroom.
Outside to the rear, there is a garage with office accommodation above. This could be used as office space if you work from home or a playroom for the children. The garden has been superbly maintained and now benefits from all weather synthetic grass for easy maintenance and paved areas that catch the evening sun.
This property is located in an extremely desirable residential location off the Ballygowan Road. The outer ring is minutes away, Belfast City Centre is very easily accessible and you have the benefit of a superb selection of local amenities, schools and shopping facilities all within easy reach.
For more property content remember to check out Instagram: @belfastestateagent
- Entrance Hall
- An impressive entrance hall with a double-heightened ceiling, flooded with lots of natural light that comprises a tiled floor, radiator, a staircase to the first floor.
- Living Room 4.75 x 3.76 (15'7" x 12'4")
- 2 x double glazed windows to front, radiator, a beautiful feature brick fireplace with wood burning stove
- Family and Dining Room 6.40m x 3.35m (21 x 11)
- This L Shaped Room is a perfect family room, seating space for relaxing and a dining area with space for large table and chairs. Dual aspect glazing with windows to side and front
- Rec 3 / Snug / Office 4.19m x 3.28m (13'9 x 10'9)
- Double glazed window to rear
- Kitchen 4.78m x 4.37m (15'8 x 14'4)
- Double glazed window to side and rear, tile effect flooring, range of units and work tops including cental island with granite worktop, sink and space undercounter for dishwasher. There is separate space for fridge freezer and a range cooker, door to:
- Utility Room 3.45m x 1.60m (11'4 x 5'3)
- Double glazed door to rear garden, range of units and worktops, single drainer sink unit, space and plumbed for washing machine and tumble dryer
- Cloaks Room & WC 3.12m x 2.62m (10'3 x 8'7)
- Large handy storage area leading to WC with a wash hand basin and low flush wc
- FIRST FLOOR LANDING
- Beautiful double sized entrance with velux window leading to
- Master Suite 4.98m x 4.72m (16'4 x 15'6)
- A large and very comfortable bedroom with its own walk-in robe with shelving and En Suite Shower Room. 2 x double glazed windows.
- En Suite Shower Room 2.57m x 2.54m (8'5 x 8'4)
- Spacious En Suite comprising shower cubicle with thermostatic shower, wash hand basin, close coupled wc, window to rear and part tiled walls
- Walk in Robe 2.57m x 2.08m (8'5 x 6'10)
- Bedroom 4.32m x 3.81m (14'2 x 12'6)
- Double glazed window to side
- Bedroom 3.61m x 3.20m (11'10 x 10'6)
- Double glazed window to side
- Bedroom 6.07m x 3.63m (19'11 x 11'11 )
- Double glazed velux window to front
- Bathroom 4.27m x 2.54m (14'0 x 8'4)
- Luxurious and recently installed suite comprising tiled floor, part-tiled walls, double-sized shower cubicle with thermostatic shower,-wash hand basin, close coupled wc, contemporary rectangle bath with central mixer taps, large velux window to rear
- Outside
- Front garden laid to lawn - driveway to side leading to garage and rear garden. Garden laid with an all-weather synthetic lawn
- Garage
- The driveway leads to electric up and over door with light and power. Staircase to first floor office space or playroom. If you work from home, are musical or creative, this space is absolutely superb.
-
Gerard McClinton Estate Agent

028 9099 2884

