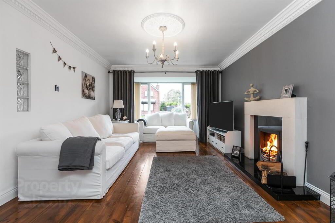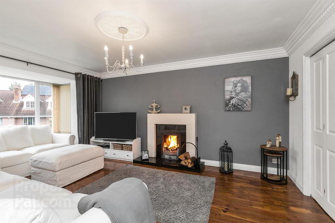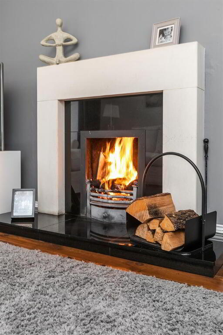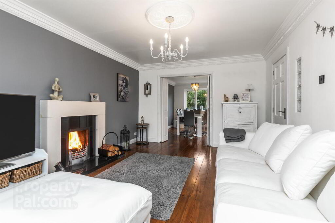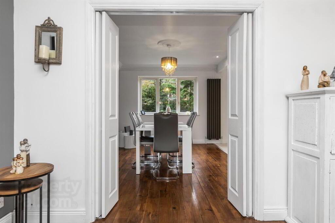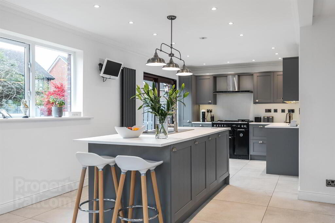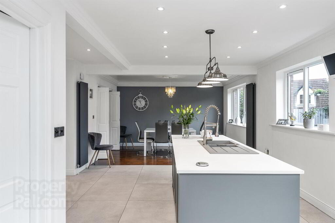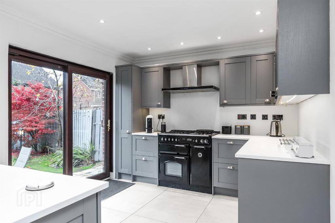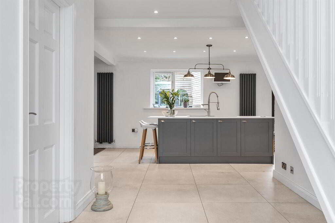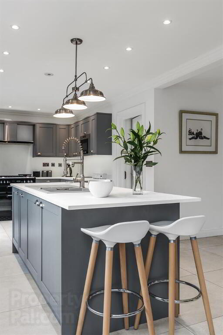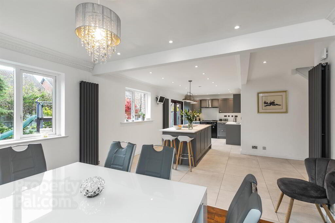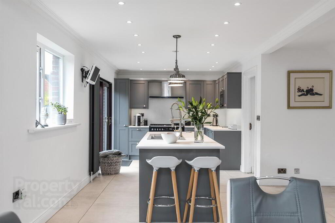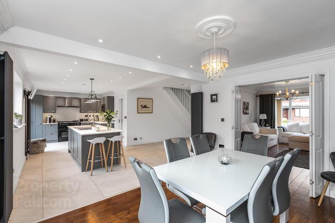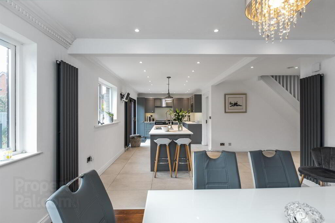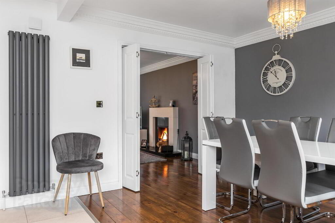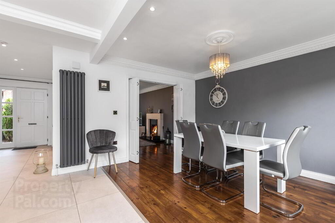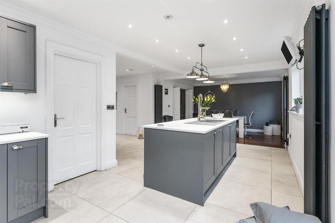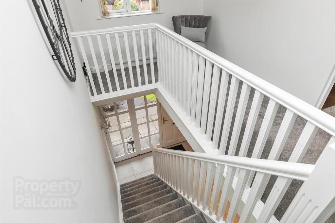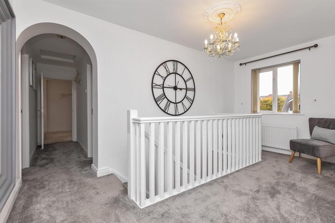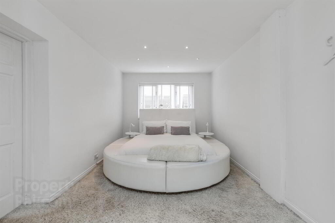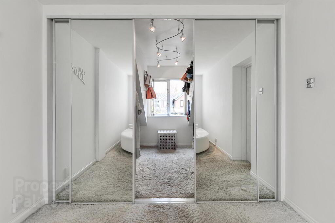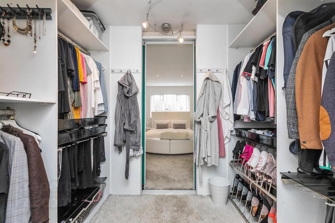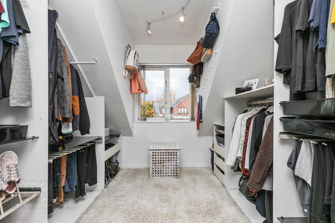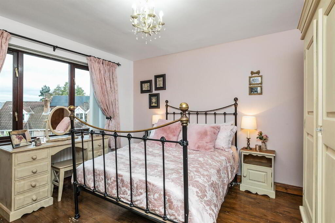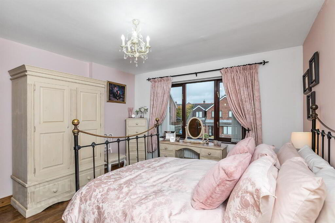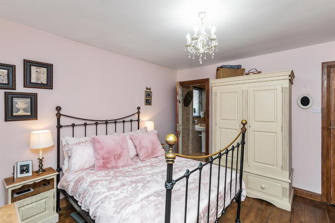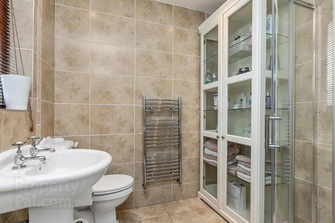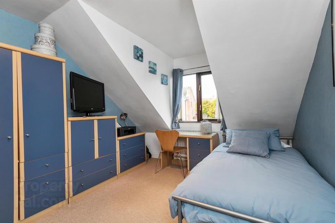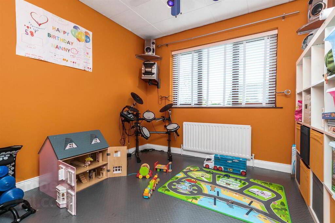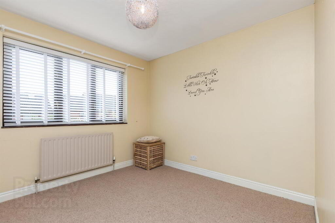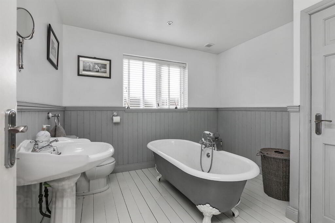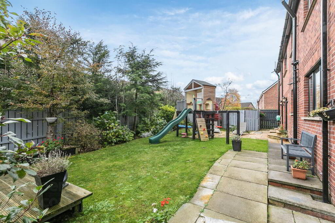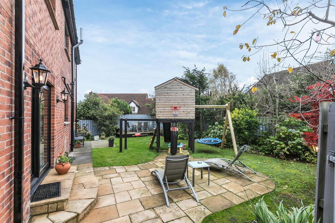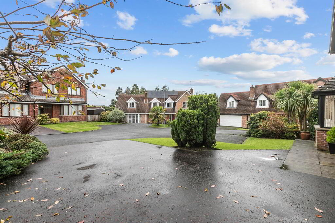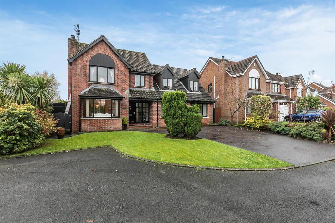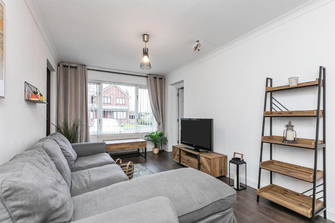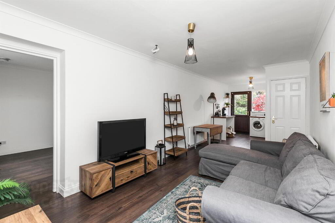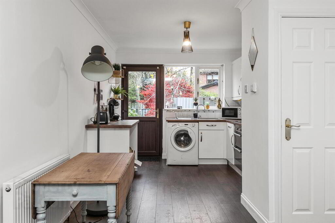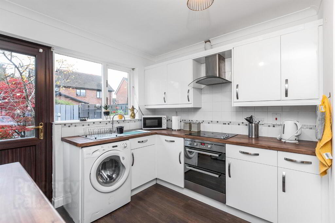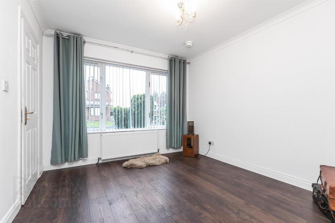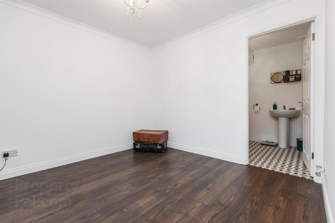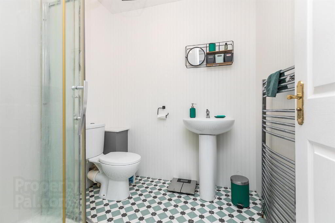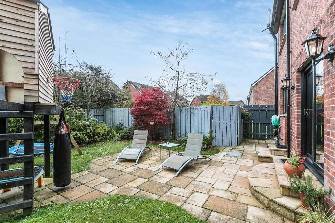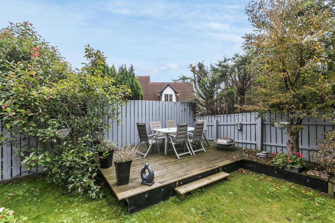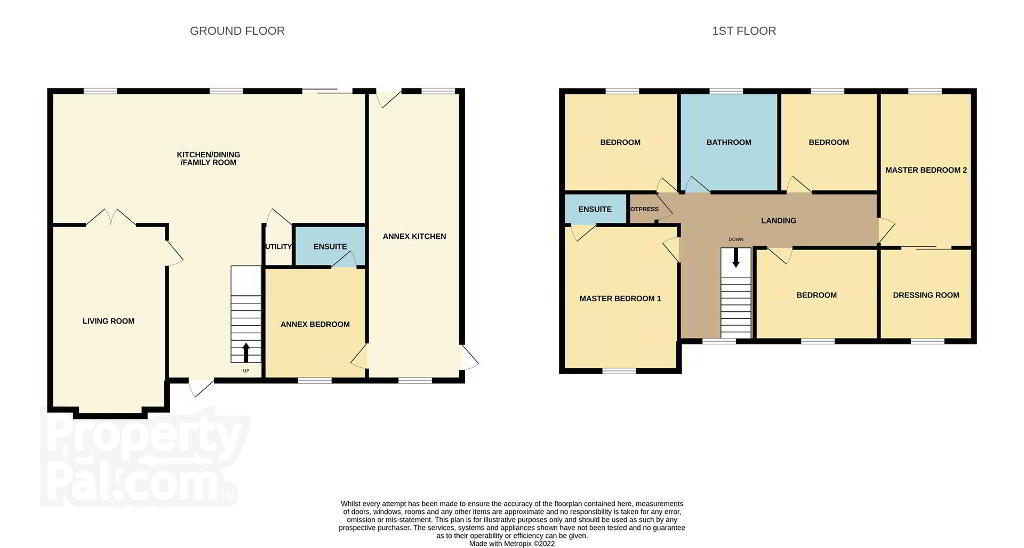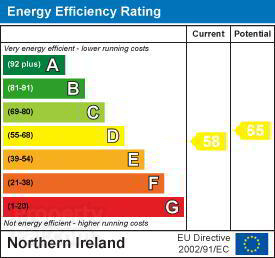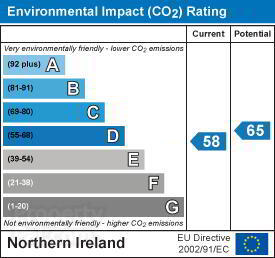
7 Thornhill Crescent, Pond Park Road, Lisburn, BT28 3EF
5 Bed Detached House For Sale
£398,000
Print additional images & map (disable to save ink)
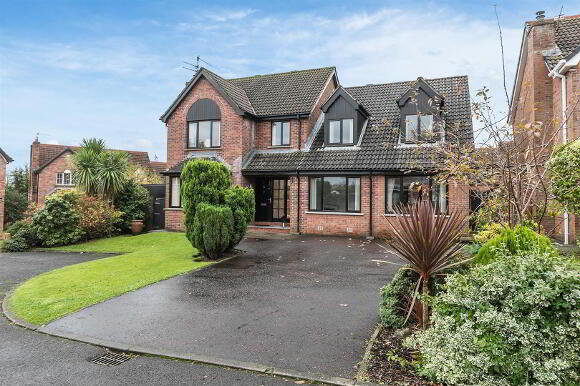
Telephone:
028 9099 2884View Online:
www.gerardmcclinton.co.uk/790534Key Information
| Address | 7 Thornhill Crescent, Pond Park Road, Lisburn, BT28 3EF |
|---|---|
| Price | Last listed at Offers around £398,000 |
| Style | Detached House |
| Bedrooms | 5 |
| Receptions | 2 |
| Bathrooms | 2 |
| EPC Rating | D58/D65 (CO2: D58/D65) |
| Status | Sale Agreed |
Features
- Substantial Detached Home in Mature Cul De Sac
- Further 1 Bed Annex with Living Room, Kitchen & Shower Room
- 5 Bedrooms - Master with En Suite
- Master No.2 With 9x9 Walk In Robe
- Beautiful Family Bathroom with Antique Style Bath
- Stunning Open Plan Contemporary Kitchen
- Immaculately Presented Throughout
- Gardens Front & Rear
- Oil Heating & Double Glazing
- This Is A True Family Home
Additional Information
Located in a secluded cul de sac in one of Lisburn's most sought after and mature residential developments, this substantial detached property with the bonus of further annex accommodation is going to appeal greatly to families and those commuting to Belfast.
Not only does the main property have ample accommodation including 5 bedrooms and a stunning contemporary kitchen, but it also benefits from having a spacious, self contained annex. The annex has its own private access from the side and to the rear garden. It comprises a living room, modern fitted kitchen, one bedroom, a shower room and its own central heating system. This property layout will be very popular with those that may have elderly family members that need to be close, it could be perfect for teenagers or older children who need their own space, a home office, therapy / treatment room or just a superb space for visiting family and friends to stay.
Owned from new (1996), the current vendors have loved and enjoyed this home, adapting the accommodation over time to make an inviting, open, free flowing home ideal for today's modern family.
The accommodation comprises an impressive entrance hall, which opens into an immaculate contemporary kitchen (fitted in 2020) with a central island and extensive range of integrated appliances. The kitchen opens onto what would originally have been a separate dining room, and double doors then take you through to the very comfortable living room with its attractive fireplace with open fire.
On the first floor, there is a bright gallery landing area, the perfect space to put your library / desk. There are five bedrooms, one with an en suite shower room and one with a very impressive 9ft x 9ft dressing room. The family bathroom is a superb size and comprises an attractive antique style roll top bath.
Outside to the front, the property benefits from off street parking, front garden and to the rear is an ample sized family garden with both lawn and decked area
Not only does the main property have ample accommodation including 5 bedrooms and a stunning contemporary kitchen, but it also benefits from having a spacious, self contained annex. The annex has its own private access from the side and to the rear garden. It comprises a living room, modern fitted kitchen, one bedroom, a shower room and its own central heating system. This property layout will be very popular with those that may have elderly family members that need to be close, it could be perfect for teenagers or older children who need their own space, a home office, therapy / treatment room or just a superb space for visiting family and friends to stay.
Owned from new (1996), the current vendors have loved and enjoyed this home, adapting the accommodation over time to make an inviting, open, free flowing home ideal for today's modern family.
The accommodation comprises an impressive entrance hall, which opens into an immaculate contemporary kitchen (fitted in 2020) with a central island and extensive range of integrated appliances. The kitchen opens onto what would originally have been a separate dining room, and double doors then take you through to the very comfortable living room with its attractive fireplace with open fire.
On the first floor, there is a bright gallery landing area, the perfect space to put your library / desk. There are five bedrooms, one with an en suite shower room and one with a very impressive 9ft x 9ft dressing room. The family bathroom is a superb size and comprises an attractive antique style roll top bath.
Outside to the front, the property benefits from off street parking, front garden and to the rear is an ample sized family garden with both lawn and decked area
- Open Plan Entrance to Dining Kitchen 9.5 x 4 (31'2" x 13'1")
- Entrance door, beautiful tiled floor, radiator, spotlights, leading to the impressive open plan Kitchen, Installed in 2020, this beautiful contemporary kitchen is fitted with light grey units and white worktops, the striking contrasting colours are stunning. An extensive range of wall and base units along with a central island offer an abundance of storage and conceal integrated appliances such as dishwasher, fridge, separate freezer and microwave. There is space for a range oven. A separate utility room is plumbed for the washing machine and again has ample storage. The previously separate dining room is now also open to the kitchen and offers a superb open dining space. Some other fine finishing touches include stainless steel effect wall sockets, matt grey vertical radiators and large sliding doors to the rear garden.
- Living Room 5.7 x 3.5 (18'8" x 11'5")
- An attractive and comfortable living room with a solid wooden floor, double glazed window to front, feature fireplace with open fire and raised hearth, radiator
- First Floor Gallery Landing
- An excellent space to put the home office or library, double glazed window to front, radiator, wall sockets
- Bedroom 3.72 x 3.68 (12'2" x 12'0")
- Double glazed window to front, solid wooden floor, radiator
- En Suite Shower Room 2 x 2 (6'6" x 6'6")
- Tiled floor, tiled walls, corner shower cubicle with thermostatic shower, pedestal wash hand basin, low flush wc, heated towel rail, spotlights, double glazed window to side, extractor fan
- Bedroom 4.7 x 2.8 (15'5" x 9'2")
- Double glazed window to rear, radiator, mirrored sliding doors opening onto:
- Dressing Room 2.86 x 2.77 (9'4" x 9'1")
- double glazed window to front
- Bedroom 3.11 x 3.6 (10'2" x 11'9")
- Double glazed window to front, radiator
- Bedroom 3.1 x 3 (10'2" x 9'10")
- Double glazed window to rear, radiator
- Bedroom 3.0 x 3.0 (9'10" x 9'10")
- Double glazed window to rear, radiator
- Bathroom
- Beautiful bathroom comprising a central antique style roll top bath, pedestal wash hand basin, low flush wc, solid wooden floor and grey painted part wood panelled walls, double glazed window to rear, radiator, hot press airing cupboard
- Annex Living Room Opening To Kitchen 8.61 x 2.85 (28'2" x 9'4")
- Door to side and rear garden, double glazed windows to front and rear, laminate wooden floor, 3 x radiators, hot press airing cupboard, modern white fitted kitchen with range of high and low level units, integrated oven, hob and extractor hood, space for washing machine, space for under counter fridge and freezer
- Annex Bedroom 3.4 x 3.1 (11'1" x 10'2")
- Double glazed window to front, radiator, laminate wooden floor
- Annex Shower Room 1.93 x 1.84 (6'3" x 6'0")
- Modern suite comprising shower cubicle with electric shower, , close coupled wc, pedestal wash hand basin, non slip tile effect vinyl flooring, heated towel rail
- Outside
- Front: Driveway with off street parking for 2+ cars, garden laid to lawn,
South facing rear garden, laid to lawn and decked area
-
Gerard McClinton Estate Agent

028 9099 2884

