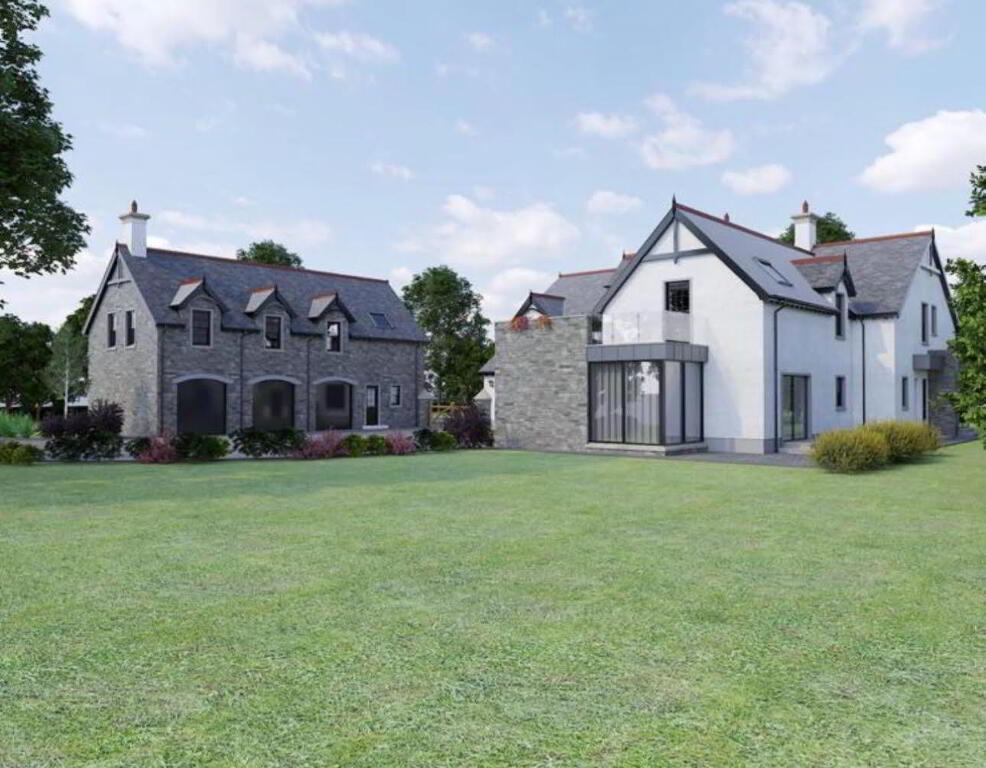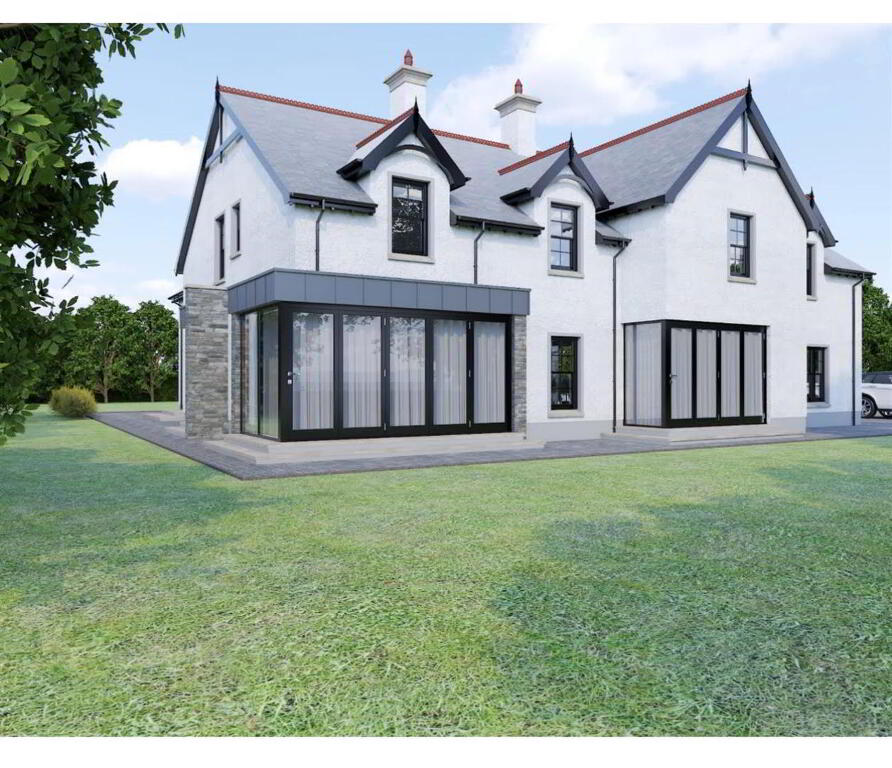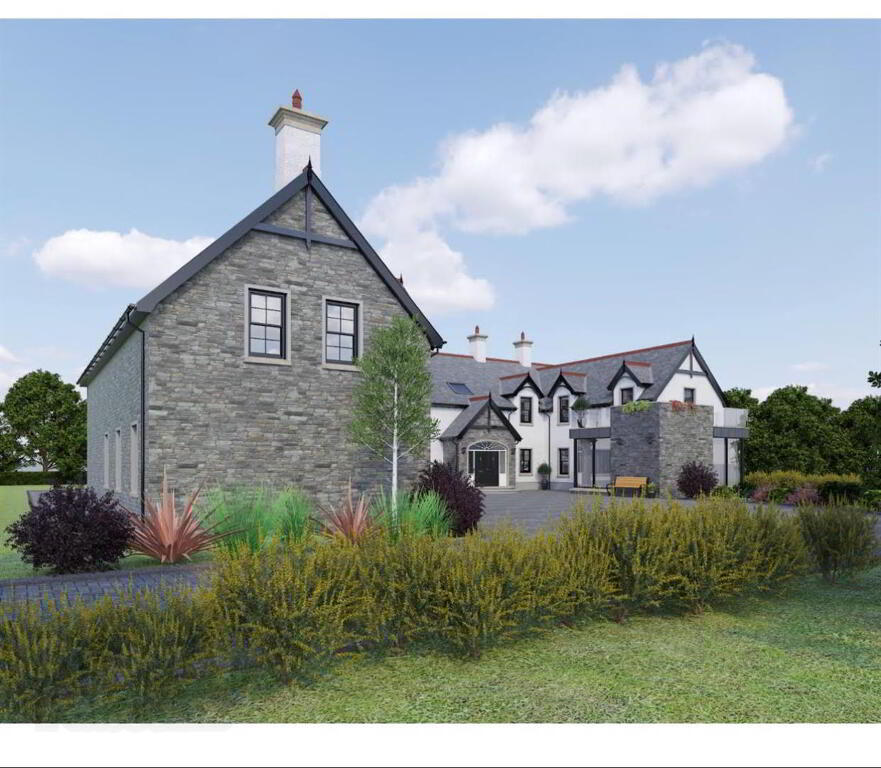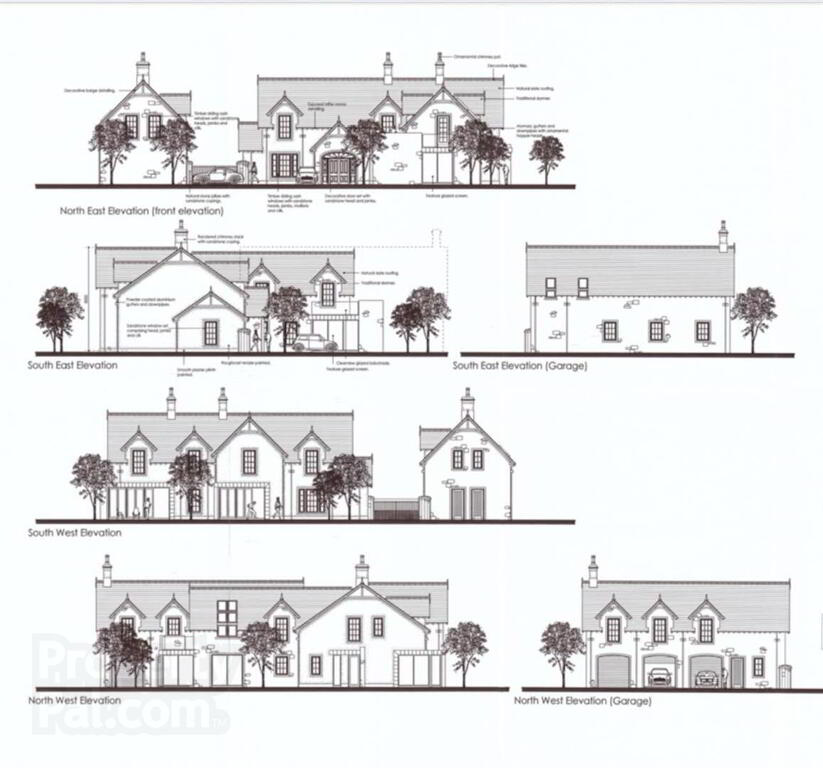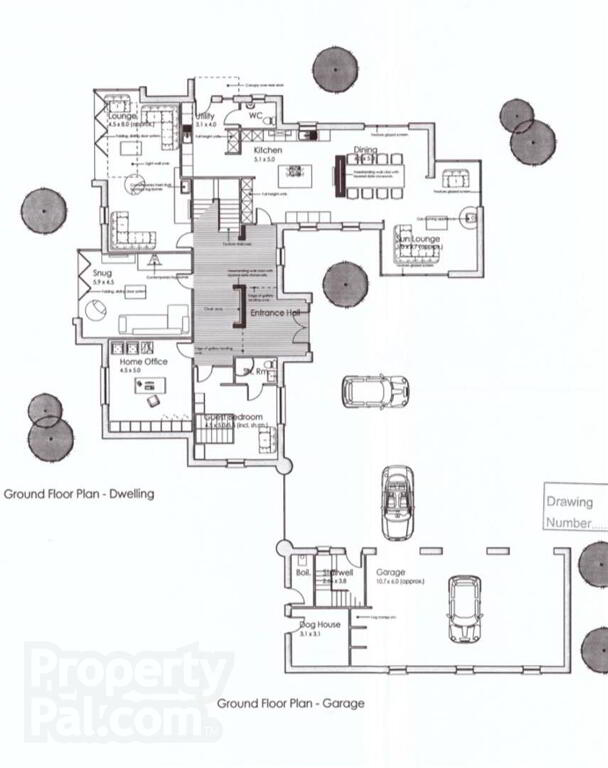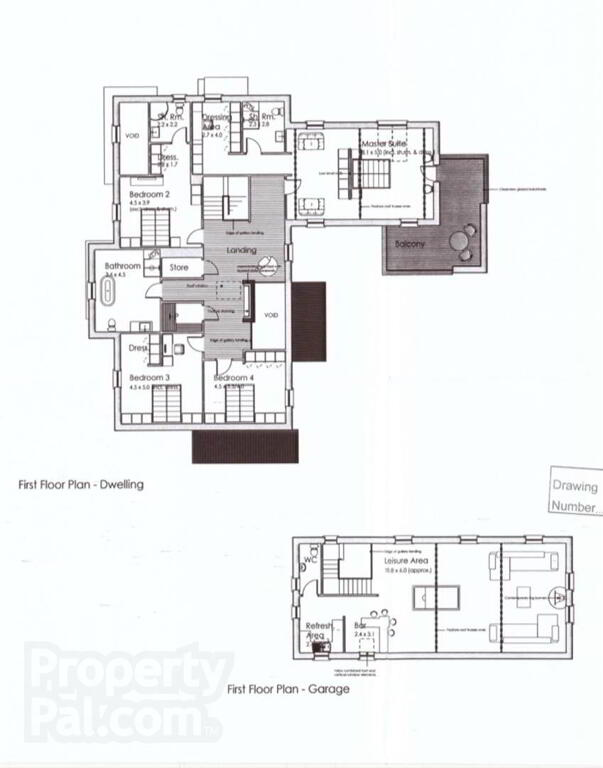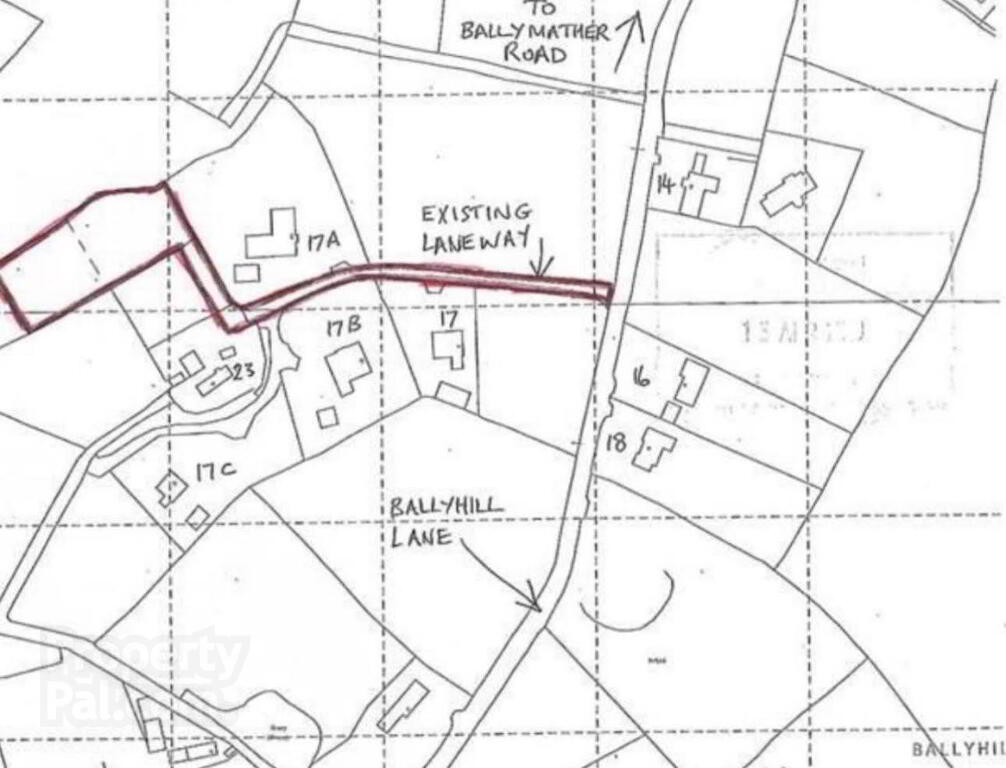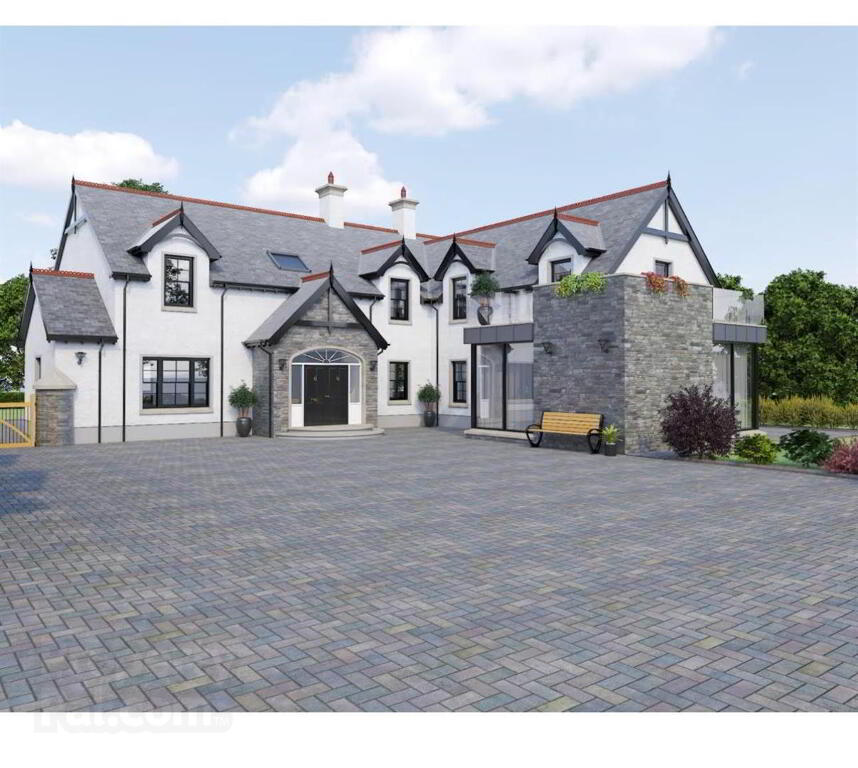
Site, FPP For Luxury 5500sqft Residence @ Ballyhill Lane, Nutts Corner, Crumlin, BT29 4YP
Building Plot For Sale
Offers around £220,000
Print additional images & map (disable to save ink)
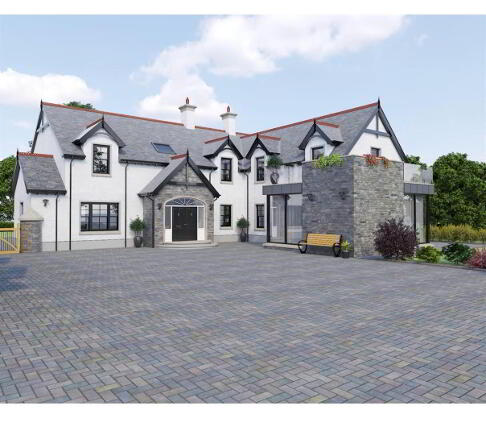
Telephone:
028 9099 2884View Online:
www.gerardmcclinton.co.uk/1015803Key Information
| Address | Site, FPP For Luxury 5500sqft Residence @ Ballyhill Lane, Nutts Corner, Crumlin, BT29 4YP |
|---|---|
| Price | Offers around £220,000 |
| Land type | Building Plot |
| Status | For sale |
Features
- Full planning permission granted for a 5,500 sq ft detached residence with garage
- Site extends to approximately 1 acre, offering space and privacy
- Attractive architectural design
- Positioned on a quiet laneway alongside a small number of exclusive homes
- Excellent accessibility to Belfast, Lisburn, M1, and A26
- Rare opportunity for self-builders or developers in a highly desirable rural location
Additional Information
Exclusive Development Opportunity – Full Planning Approved for Luxury 5500sqft Residence on Approx. 1 Acre, BT29 4YP (planning application LA03/2016/0169/RM)
Set within the scenic and tranquil surroundings of rural County Antrim, this exceptional development site at Ballyhill Lane, presents a superb opportunity to build a luxury home positioned on a private site of approximately one acre.
Located in a peaceful countryside setting, the approved plans (which can be altered through the appropriate channels should you wish to build something smaller) feature a beautifully designed residence showcasing elegant architectural detail—multiple gables and traditional-style glazing that blend seamlessly with the surrounding landscape. Internally, the layout offers spacious, high-spec living ideal for growing families or those seeking a countryside home without compromise.
Key Features:
Full planning permission granted for a 5,500 sq ft detached residence with garage
Site extends to approximately 1 acre, offering space and privacy
Attractive architectural design
Generous layout ideal for luxury family living and entertaining
Positioned on a quiet laneway alongside a small number of exclusive homes
Excellent accessibility to Belfast, Lisburn, M1, and A26
Rare opportunity for self-builders or developers in a highly desirable rural location
Set within the scenic and tranquil surroundings of rural County Antrim, this exceptional development site at Ballyhill Lane, presents a superb opportunity to build a luxury home positioned on a private site of approximately one acre.
Located in a peaceful countryside setting, the approved plans (which can be altered through the appropriate channels should you wish to build something smaller) feature a beautifully designed residence showcasing elegant architectural detail—multiple gables and traditional-style glazing that blend seamlessly with the surrounding landscape. Internally, the layout offers spacious, high-spec living ideal for growing families or those seeking a countryside home without compromise.
Key Features:
Full planning permission granted for a 5,500 sq ft detached residence with garage
Site extends to approximately 1 acre, offering space and privacy
Attractive architectural design
Generous layout ideal for luxury family living and entertaining
Positioned on a quiet laneway alongside a small number of exclusive homes
Excellent accessibility to Belfast, Lisburn, M1, and A26
Rare opportunity for self-builders or developers in a highly desirable rural location
- Entrance Hall
- Lounge 8 x 4.5 (26'2" x 14'9")
- Snug 5.9 x 4.5 (19'4" x 14'9")
- Home Office 5 x 4.5 (16'4" x 14'9")
- Kitchen 5.1 x 5 (16'8" x 16'4" )
- Utility 4 x 3.1 (13'1" x 10'2")
- WC
- Dining Area 5 x 4.5 (16'4" x 14'9")
- Living Family Area 5.7 x 5 (18'8" x 16'4")
- Guest Bedroom (5) 5 x 4.5 (16'4" x 14'9")
- En Suite
- Principle Bedroom (1) 8.1 x 5 (26'6" x 16'4")
- En Suite 2.8 x 2.3 (9'2" x 7'6")
- Dressing Area 4 x 2.7 (13'1" x 8'10")
- Bedroom 2 4.5 x 3.9 (14'9" x 12'9")
- En Suite 2.2 x 2.2 (7'2" x 7'2")
- Dressing Area 2.2 x 1.7 (7'2" x 5'6")
- Bedroom 3 5 x 4.5 (16'4" x 14'9")
- Bedroom 4 4.5 x 4 (14'9" x 13'1")
- Primary Bathroom 4.5 x 3.5 (14'9" x 11'5")
- Detached Garage with First Floor Leisure Area
- The ground floor comprises:
Three car garage - 10m x 6m
"Dog house" - 3.1m x 3.1m
Boiler House
The first floor comprises:
Leisure Seating Area 10m x 6m
WC
Refreshment & Bar Area
-
Gerard McClinton Estate Agent

028 9099 2884

